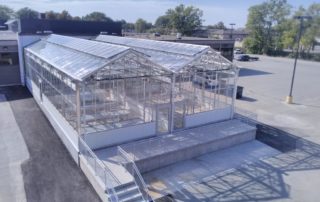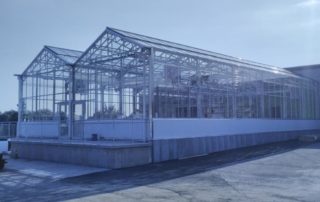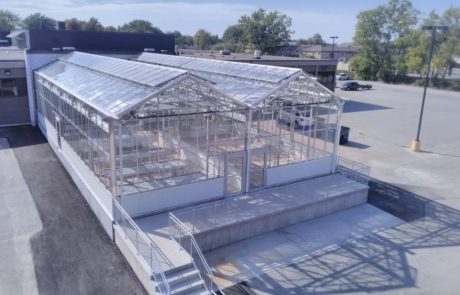Project Description
Steel Greenhouse in Niagara Falls, Ontario
Building Specifications
This project was completed for the District School Board of Niagara at Westlane High School.
• Structure Type: Steel Greenhouse
• Construction Time: 8 Weeks
• Width: 42′
• Length: 72′
• Height: 10′
• Greenhouse Specs: Tempered Glass Roof | Insect Screens | Acrylic Side and End Walls | In-Floor Heating System | Greenhouse Benches | Irrigation Piping and Equipment for Misting and Ebb & Flood Benches
Related Projects
REQUEST A CALLBACK
Would like to learn more about our products? Fill out the form and one of our products specialists will contact you shortly!
Steel Greenhouse in Niagara Falls, Ontario
Building Specifications
This project was completed for the District School Board of Niagara at Westlane High School.
• Structure Type: Steel Greenhouse
• Construction Time: 8 Weeks
• Width: 42′
• Length: 72′
• Height: 10′
• Greenhouse Specs: Tempered Glass Roof | Insect Screens | Acrylic Side and End Walls | In-Floor Heating System | Greenhouse Benches | Irrigation Piping and Equipment for Misting and Ebb & Flood Benches





