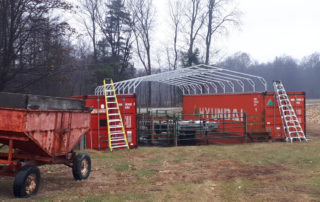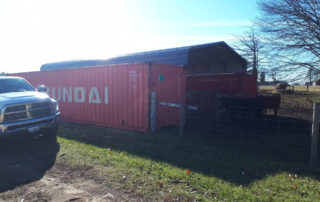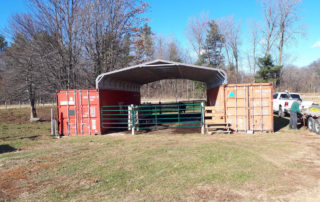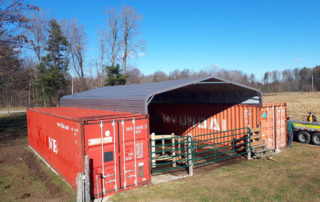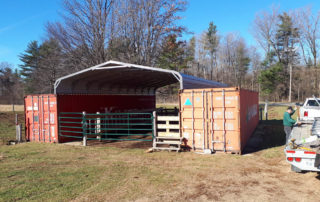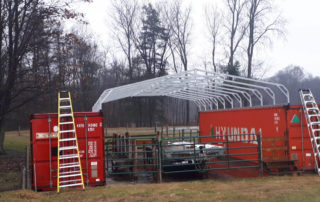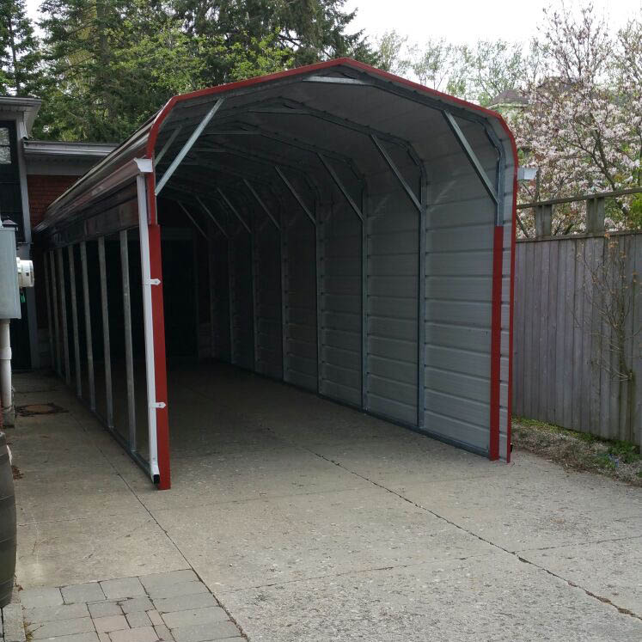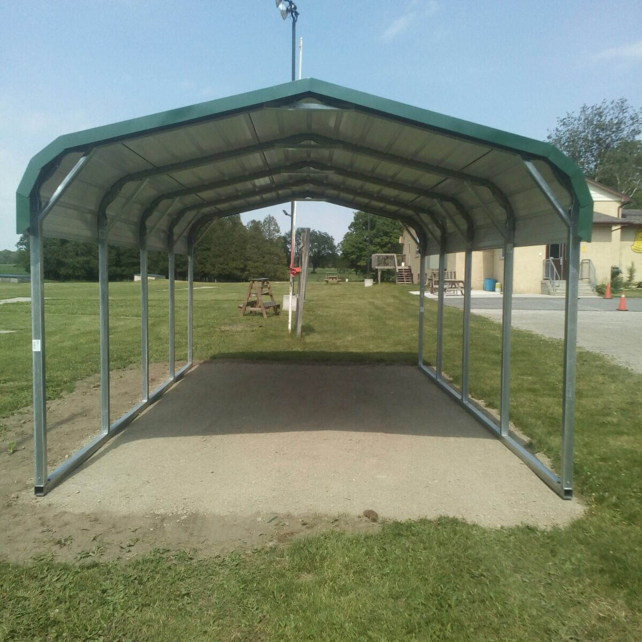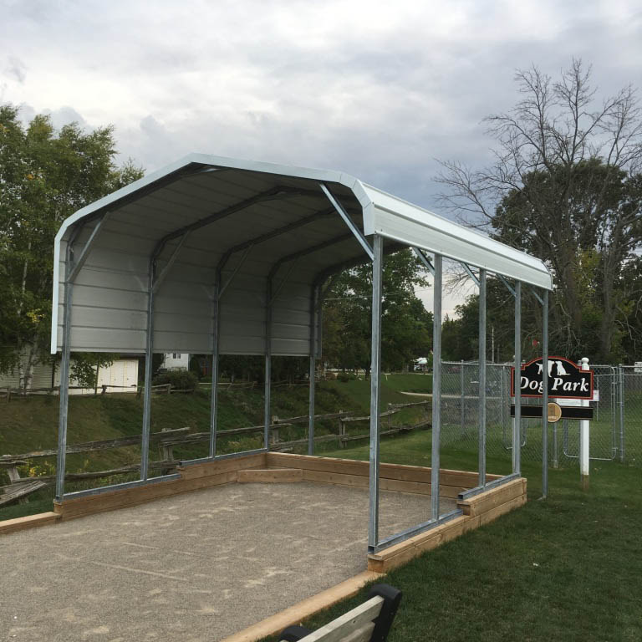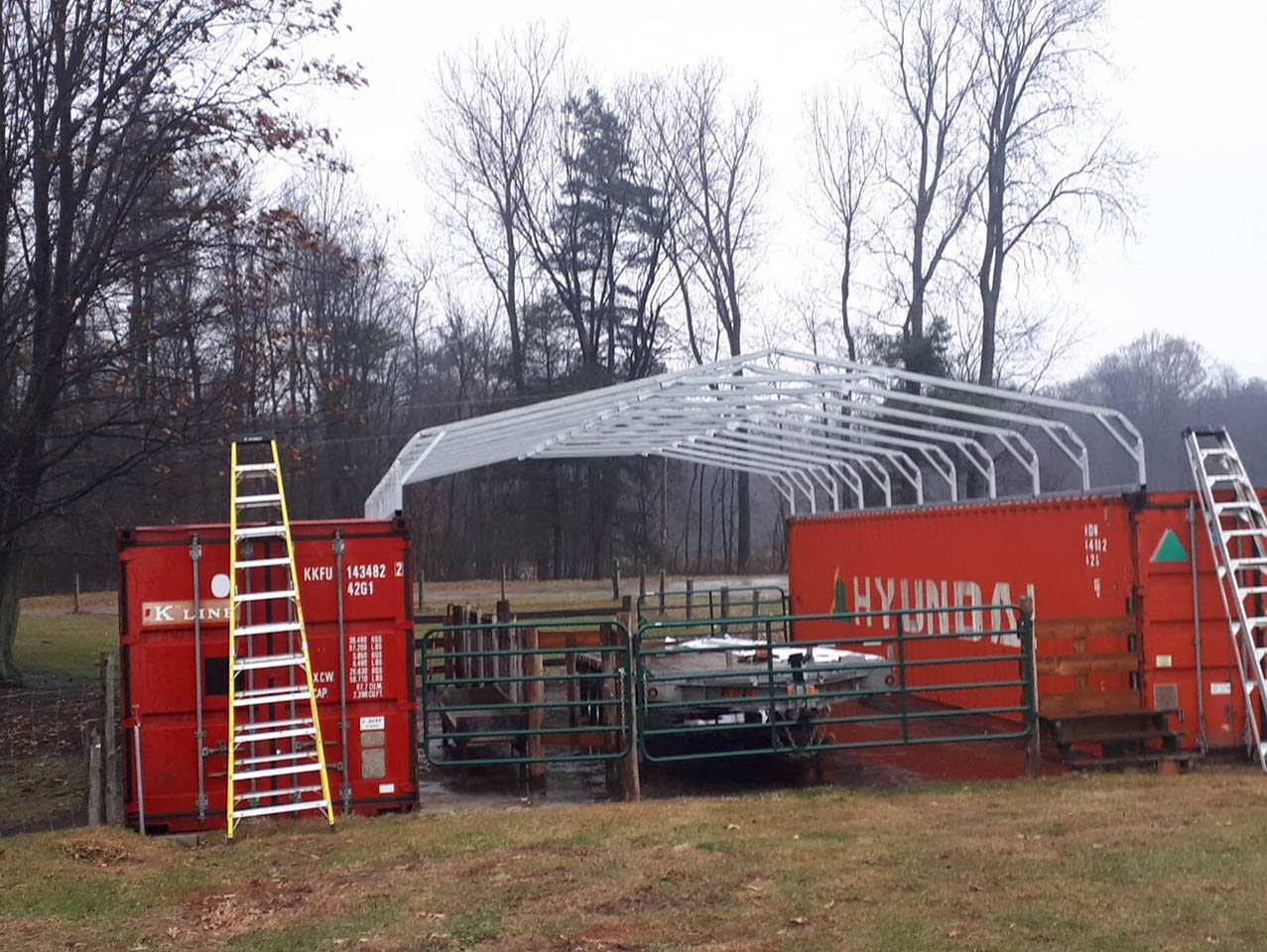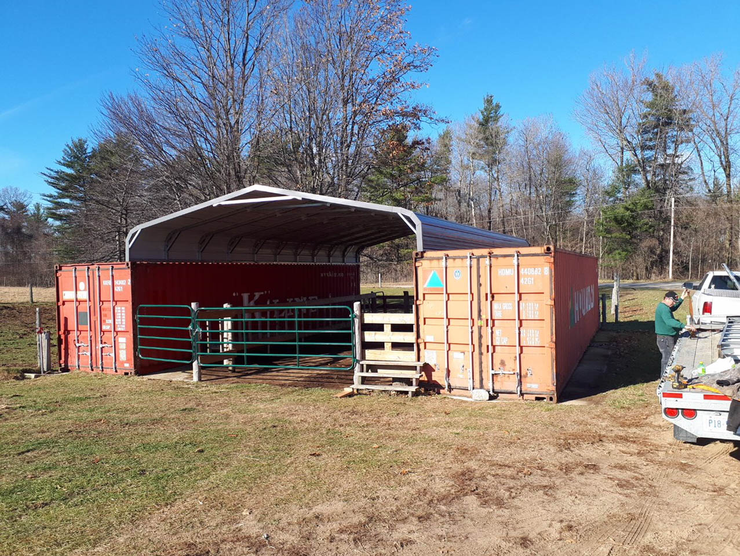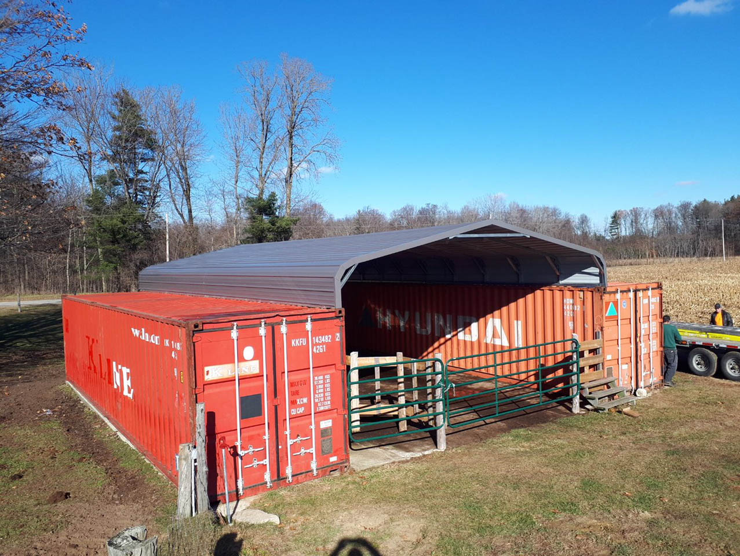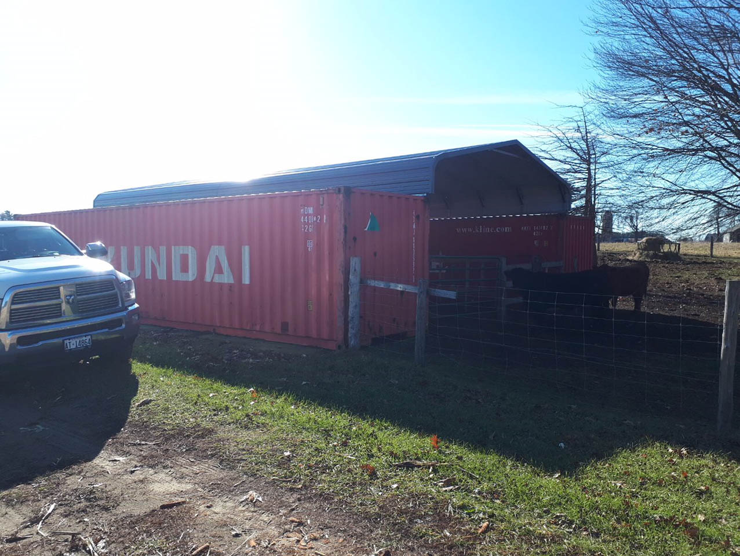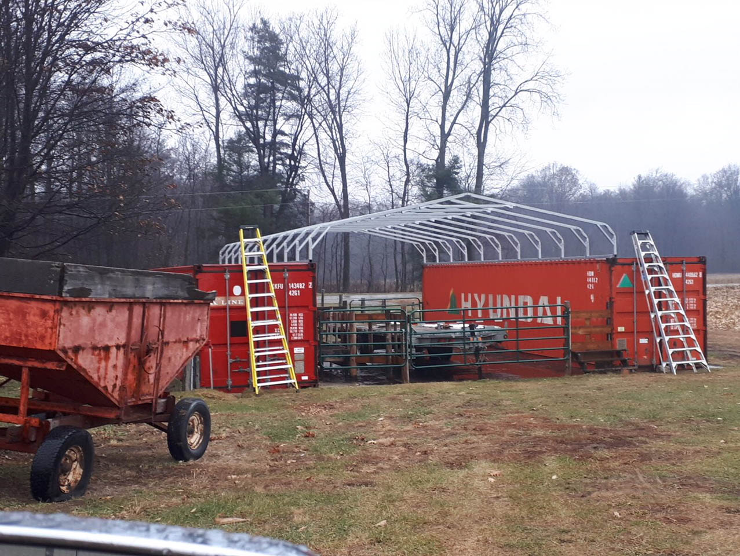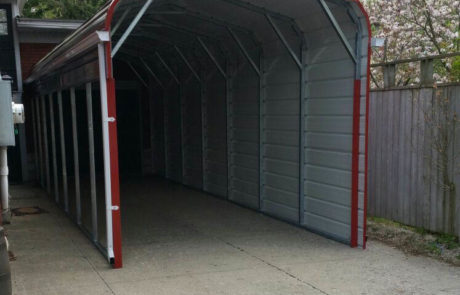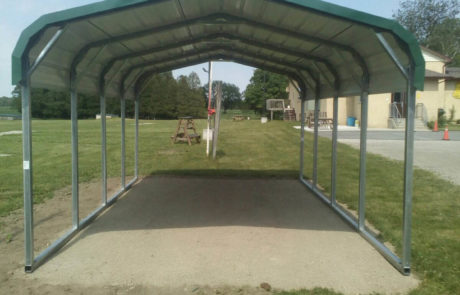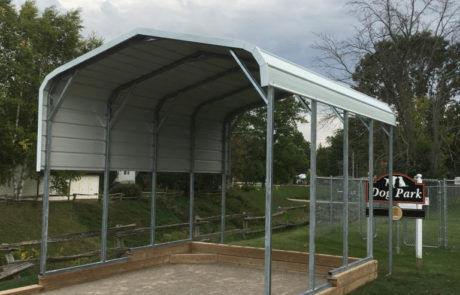Project Description
Standard Style Steel Shelter in Walsingham, Ontario
Building Specifications
The customer asked for us to create a shelter for his cows to come and eat between 2 shipping containers already in place on his property. We installed the base rail directly to the top of the shipping containers, and insereted the roof trusses right into the base rail instead of into support legs.
• Structure Type: Standard Style Steel Shelter
• Construction Time: 2 Days
• Width: 23′
• Length: 41′
• Height on Sides: 1′
• Side & End Wall Colour: N/A
• Roof Colour: Charcoal
• Trim & Flashings: Charcoal
Related Projects
REQUEST A CALLBACK
Would like to learn more about our products? Fill out the form and one of our products specialists will contact you shortly!
Standard Style Steel Shelter in Walsingham, Ontario
Building Specifications
The customer asked for us to create a shelter for his cows to come and eat between 2 shipping containers already in place on his property. We installed the base rail directly to the top of the shipping containers, and inserted the roof trusses right into the base rail instead of into support legs.
• Structure Type: Standard Style Steel Shelter
• Construction Time: 2 Days
• Width: 23′
• Length: 41′
• Height on Sides: 1′
• Side & End Wall Colour: N/A
• Roof Colour: Charcoal
• Trim & Flashings: Charcoal

