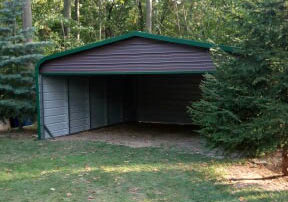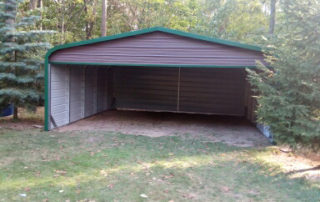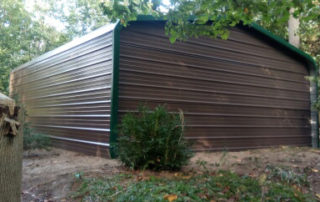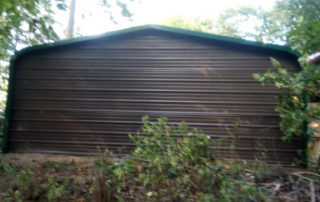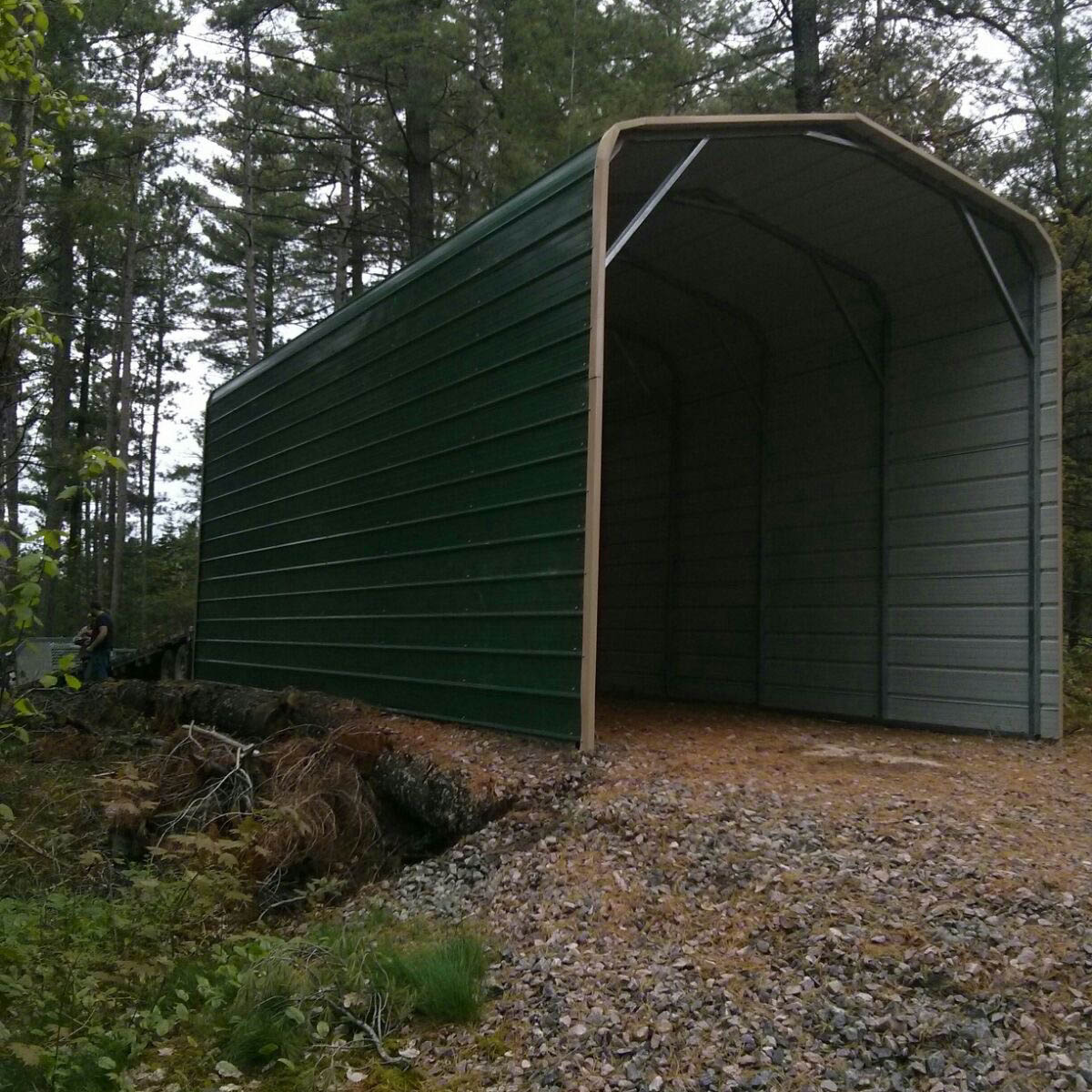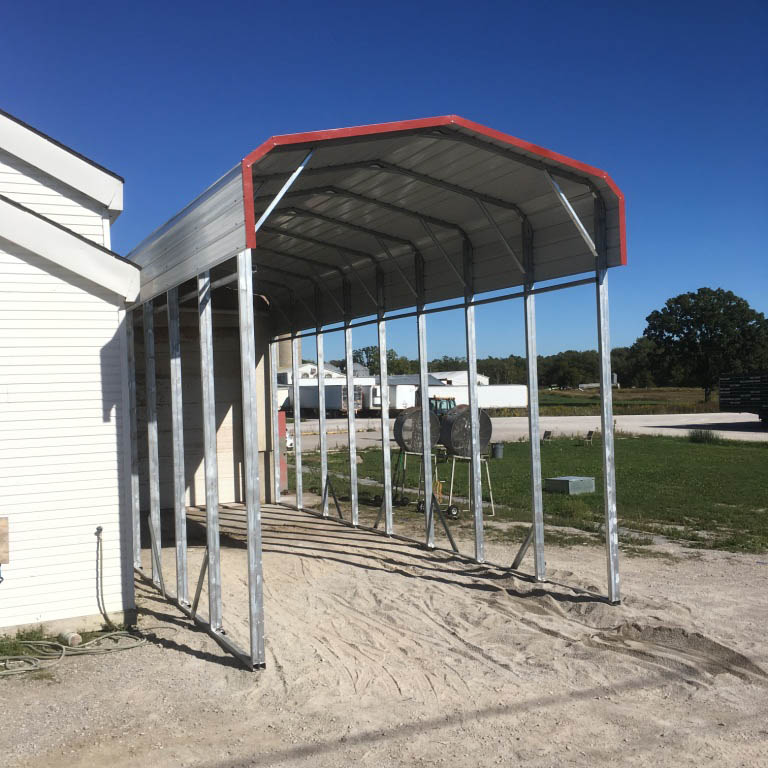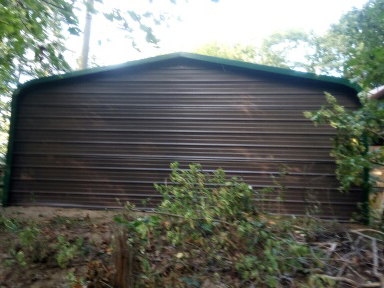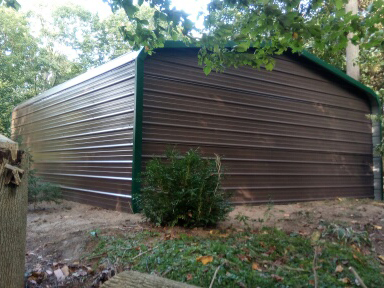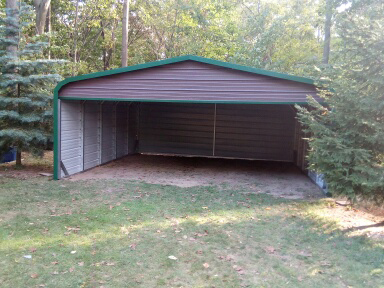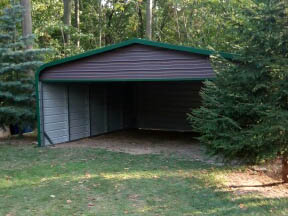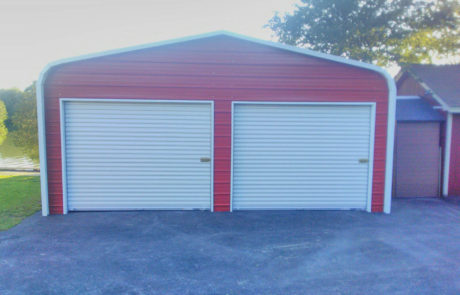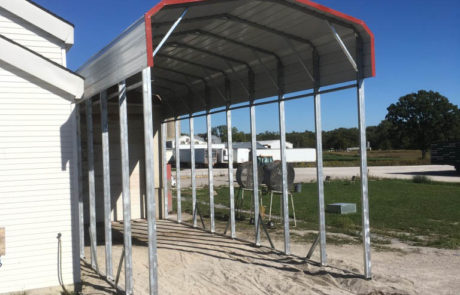Project Description
Standard Style Steel Carport in Wallacetown, Ontario
Building Specifications
This shelter was fully enclosed on both the sides and well as one end. The open end received a 3ft gablette.
• Structure Type: Standard Style Steel Carport
• Construction Time: 1 Day
• Width: 20′
• Length: 22′
• Height on Sides: 6′
• Side & End Wall Colour: Earth Brown
• Roof Colour: Earth Brown
• Trim & Flashings: Melcher’s Green
Related Projects
REQUEST A CALLBACK
Would like to learn more about our products? Fill out the form and one of our products specialists will contact you shortly!
Standard Style Steel Carport in Wallacetown, Ontario
Building Specifications
This shelter was fully enclosed on both the sides and well as one end. The open end received a 3ft gablette.
• Structure Type: Standard Style Steel Carport
• Construction Time: 1 Day
• Width: 20′
• Length: 22′
• Height on Sides: 6′
• Side & End Wall Colour: Earth Brown
• Roof Colour: Earth Brown
• Trim & Flashings: Melcher’s Green

