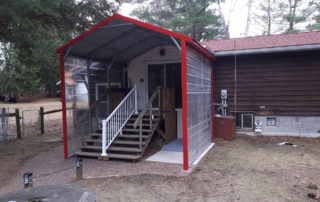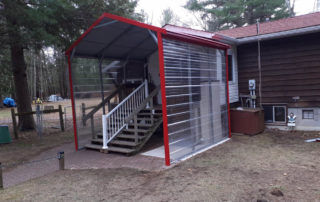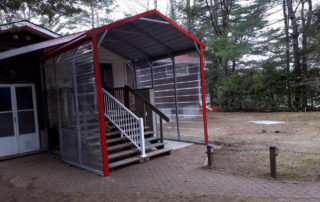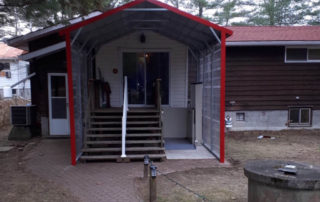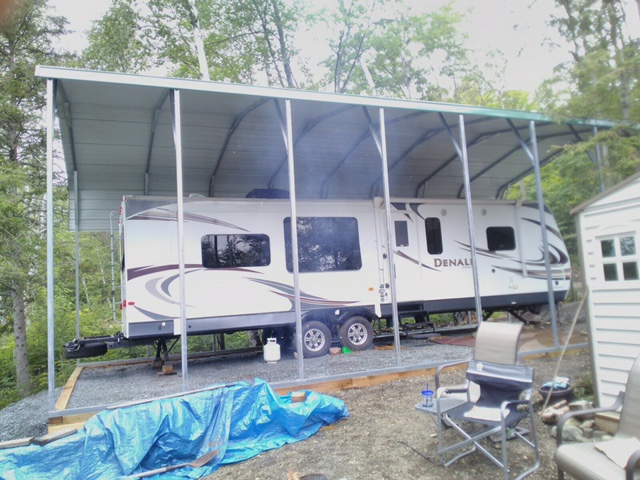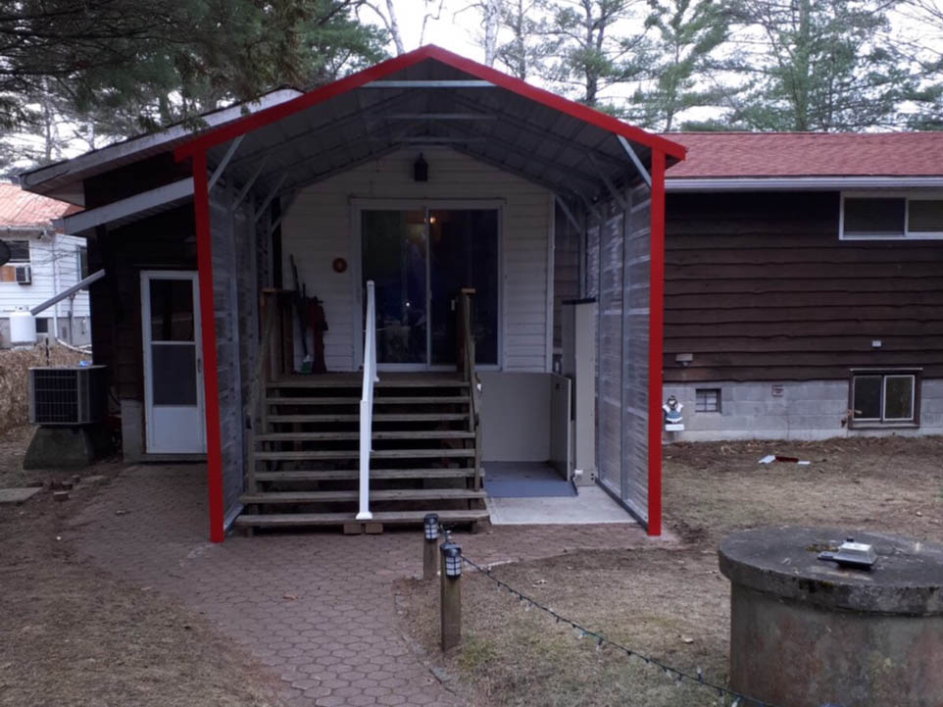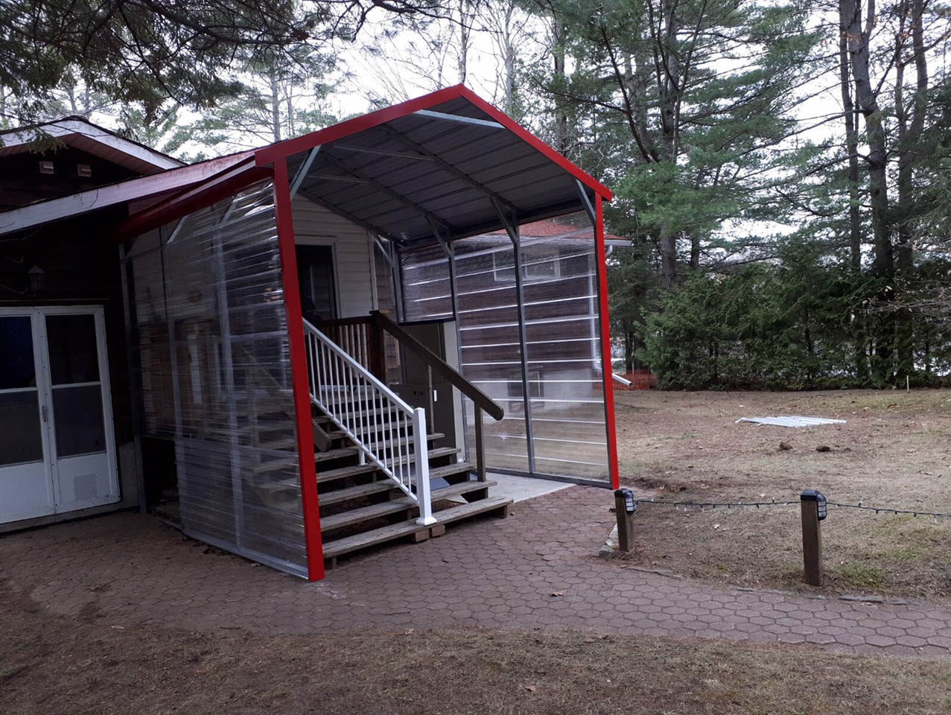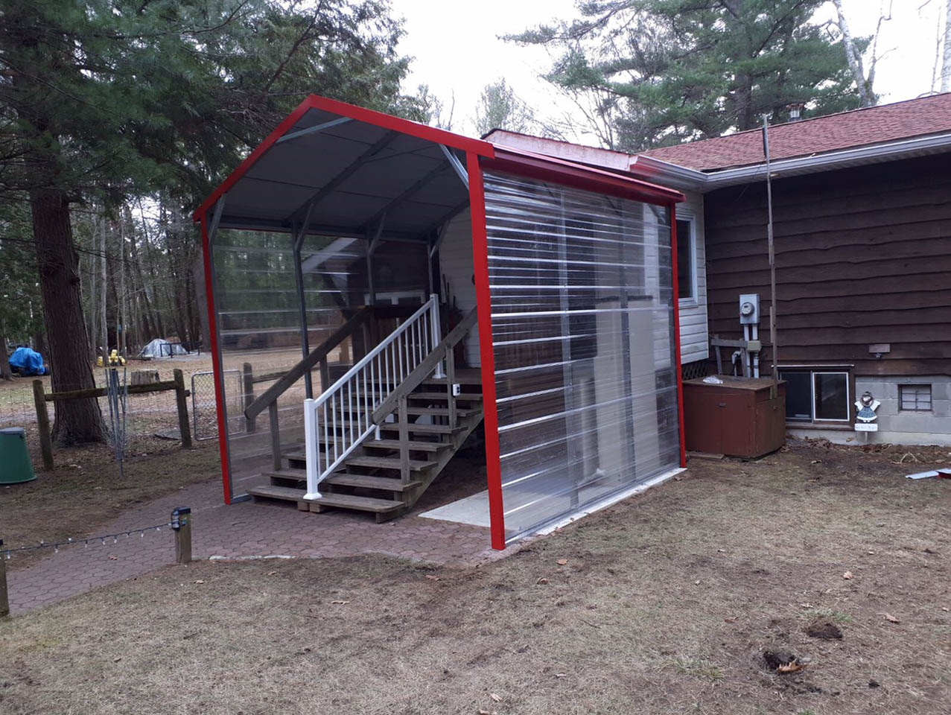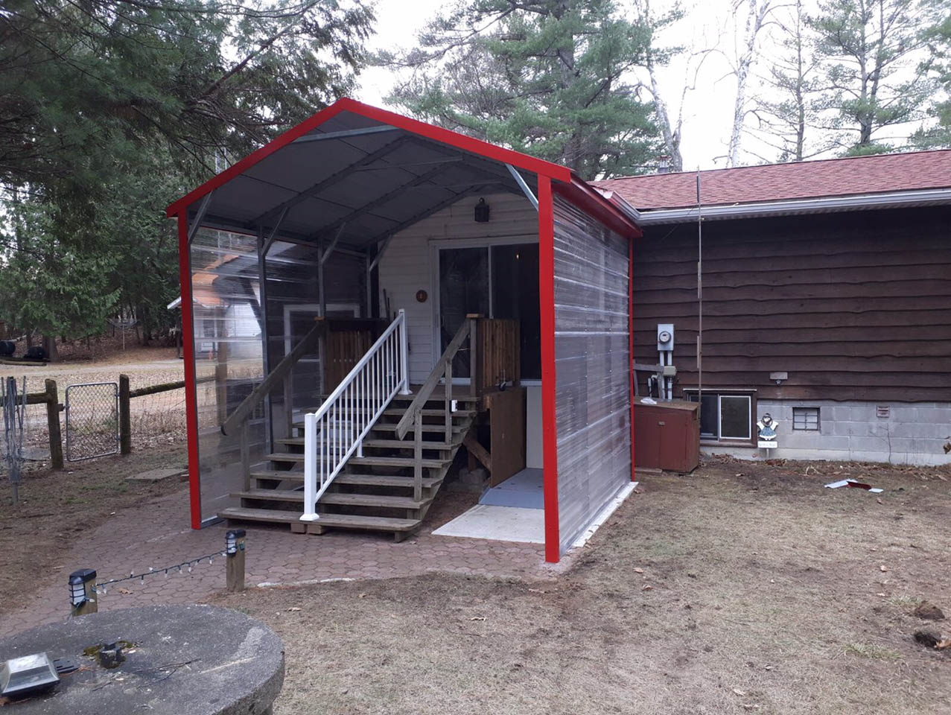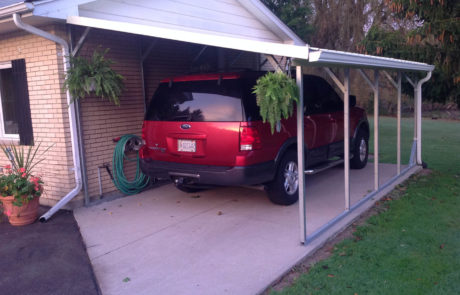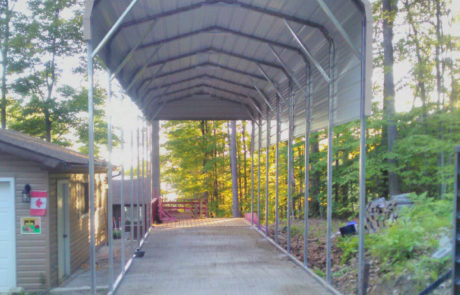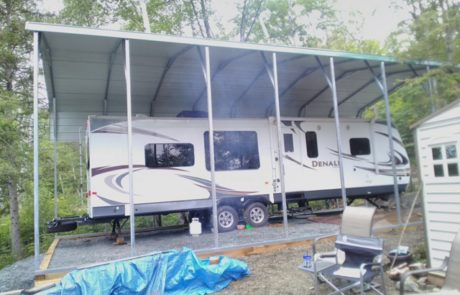Project Description
A-Frame Style Steel Carport in Bolsover, Ontario
Building Specifications
The customer asked to have a shelter placed over their stairs and exterior home elevator. We fully enclosed the sides with clear polycarbonate sheet to allow the light to come in, but also protect the area some from the elements.
• Structure Type: A-Frame Carport with Horizontal Roof Sheets
• Construction Time: 1 Day
• Width: 12′
• Length: 12′
• Height on Sides: 10′
• Side & End Wall Colour: Clear Polycarbonate
• Roof Colour: Red
• Trim & Flashings: Red
Related Projects
REQUEST A CALLBACK
Would like to learn more about our products? Fill out the form and one of our products specialists will contact you shortly!
A-Frame Style Steel Carport in Bolsover, Ontario
Building Specifications
The customer asked to have a shelter placed over their stairs and exterior home elevator. We fully enclosed the sides with clear polycarbonate sheet to allow the light to come in, but also protect the area some from the elements.
• Structure Type: A-Frame Carport with Horizontal Roof Sheets
• Construction Time: 1 Day
• Width: 12′
• Length: 12′
• Height on Sides: 10′
• Side & End Wall Colour: Clear Polycarbonate
• Roof Colour: Red
• Trim & Flashings: Red

